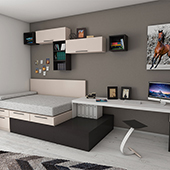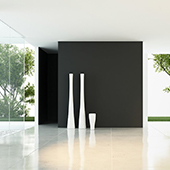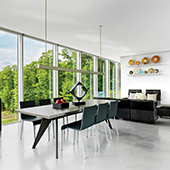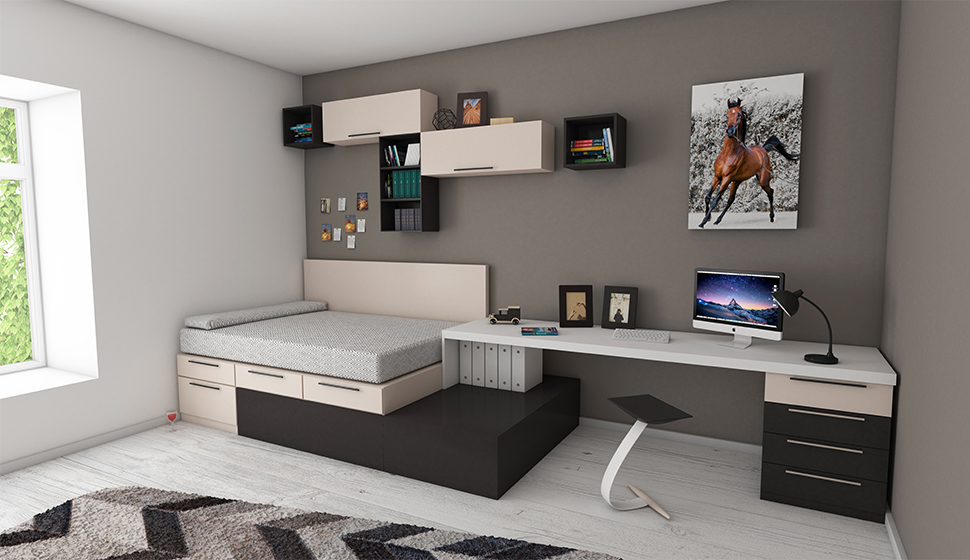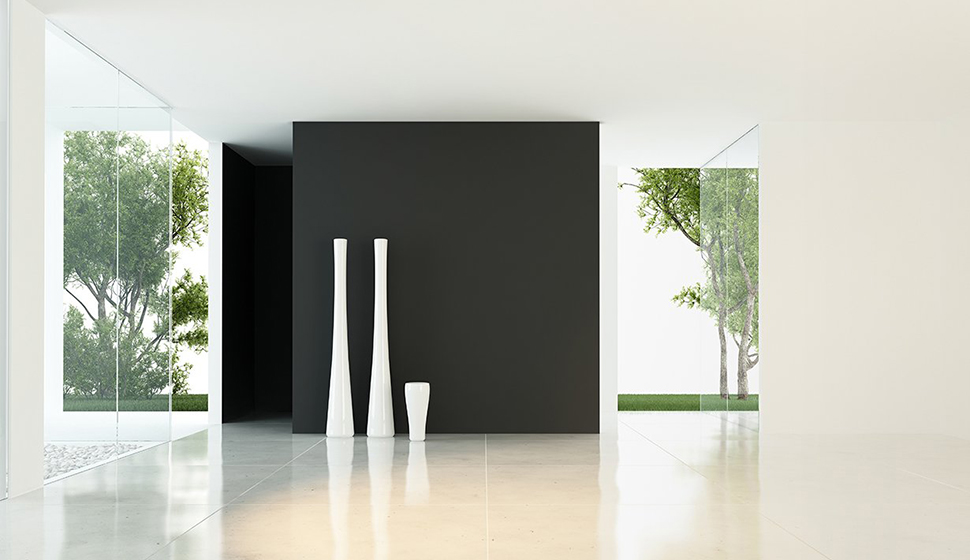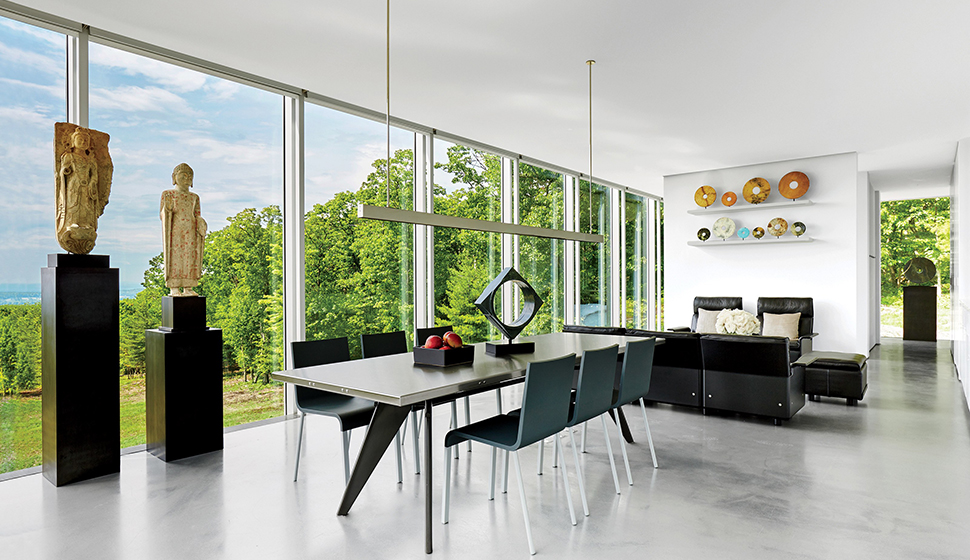Project Detail
A showcase of tailored interior design Pan‑IndiaProject Overview
This project presents a refined interior designed to balance comfort, functionality and brand expression. The layout improves circulation, natural light and storage while a cohesive material palette delivers a timeless, premium look. Custom furniture and layered lighting complete the space with everyday usability in mind.
Design Challenges
Key challenges included maximizing usable area within structural limits, integrating services cleanly and maintaining acoustic comfort without compromising aesthetics. Phasing the work to minimize downtime and coordinating multiple vendors were also crucial to the program.
- Optimized circulation, zoning and natural light
- Concealed storage and services for a clean aesthetic
- Material palette selected for durability and maintenance
- Acoustic comfort across collaboration and focus areas
- Detailed joinery and custom furniture for perfect fit
- Phased execution and vendor coordination
Scope of Work
Space planning and GA drawings, RCP and lighting layouts, electrical and low‑voltage drawings, detailed joinery and furniture drawings, material and finish schedules, 3D visuals, BOQs, procurement and turnkey execution with site supervision.
Results
The final environment feels cohesive and calm, with improved daylighting, hidden storage and efficient circulation. The blend of textures, warm tones and accent lighting builds a timeless identity, while robust finishes and high‑quality hardware ensure long‑term performance.
Project Information
Key facts and figures for this project. If you would like a detailed case study or drawings, contact our team.
- Client : Private
- Location : Pan‑India
- Area : 2,400 sq ft
- Year Completed : 2024
- Scope : Design + Turnkey Execution
- Team : LaviLuxe Interiors
Quick Contact
Start Your Project
Let’s discuss your space. Share your goals and we’ll propose a tailored plan with timelines and budget.
Contact

